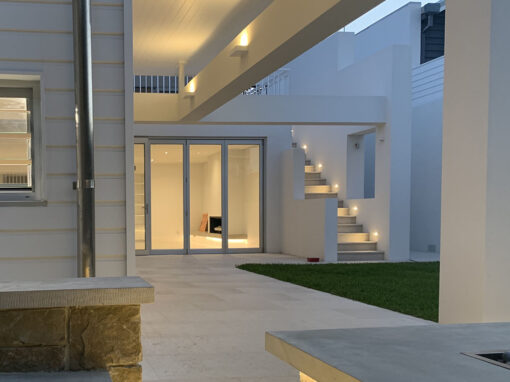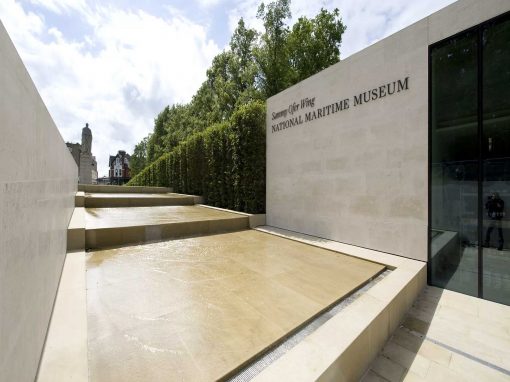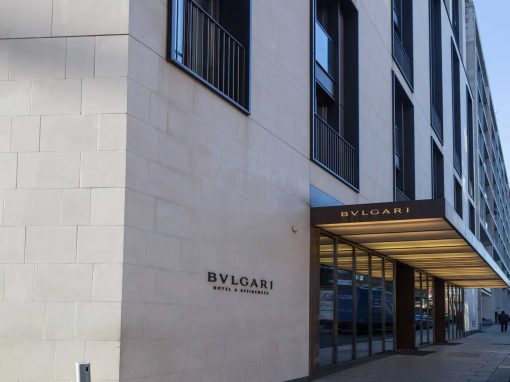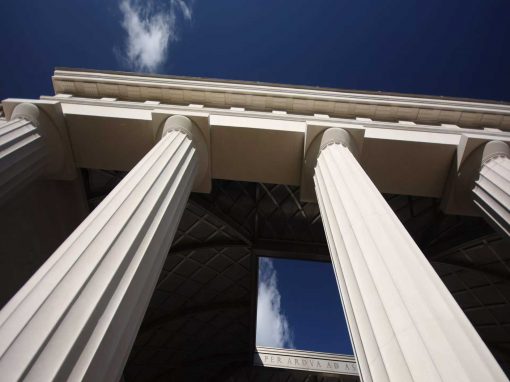The Queen’s Gallery London SW1
Architect/Designer:
John Simpson & Partners
Client:
The Royal Household, Property Section
Completion Date:
2001
Portland Stone:
Independent Basebed
Scope of Project:
External Ornate Stonework and Restoration
The project comprised of the careful and classical redevelopment of the public art gallery at Buckingham Palace, the Queen’s Gallery.
John Simpson & Partners were keen to ensure that the redevelopment of the existing Queen’s Gallery would utilise the classical architectural style and bring synergy to the Gallery and the Palace’s design.
Portland Stone was specified and the Project Team visited Albion Stone’s quarry to select a suitable stone from the Quarry Control Samples.
Once the range had been reviewed, Independent Basebed was chosen. The construction of the Gallery utilised recycled Portland Stone already on the building with the addition of a new continuous cill course of Portland Independent Basebed.
Portland Stone supplied Independent Basebed for an imposing to the entrance to the Gallery from Buckingham Palace Road, which included 8 grand fluted columns spanned by 3 metre stone beams to create a Portico featuring a dark red granite frieze.
Additional Portland Stone was also supplied for the Queen’s retiring room.














